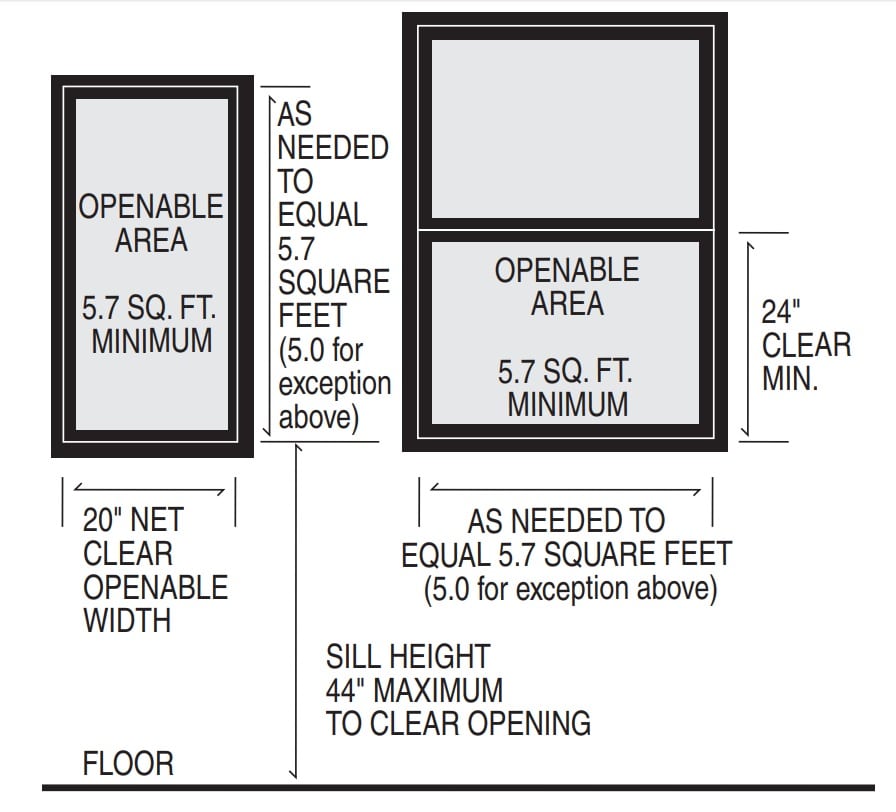What makes a legal bedroom?
Whether you’re looking to renovate your existing home, design your next custom home, or even buy or sell a home, you may be asking:
What are the requirements to legally call this room a bedroom?
While that’s an important question to answer for resale value, there are even more important considerations for your family’s safety. The biggest one is egress, or the ability to leave the room in case of a fire. You can find a brief video overview of all these requirements below.
Building codes vary state by state, but based on the 2015 International Residential Code (IRC), there are 8 requirements a room must meet to legally be called a bedroom.
SIZE
A bedroom must measure at least 70 square feet in area.
2. EGRESS
There must be two ways to leave a bedroom room in case of fire, typically an interior door and a window. Exterior doors will count towards the egress requirement as well, but they must be able to be opened without the use of keys, tools or special knowledge.
3. EGRESS WINDOW SIZE
Egress windows must have a minimum opening area of 5.7 square feet, with the exception of ground level and basement bedroom windows, which may have an openable area of only 5 square feet. They must also have a minimum opening height of 24 inches, and a minimum opening width of 20 inches. The maximum distance between the finished floor and the finished window sill is 44 inches, and a recent addition to the IRC mandates a minimum distance between the finished floor of the room and the window sill of 24 inches to prevent children from falling out of an open window.
4. MINIMUM ROOM WIDTH
A bedroom must measure at least 7 feet in any horizontal direction.
5. MINIMUM CEILING HEIGHT
At least 50% of a bedroom ceiling must measure 7 feet in height or more.
6. TEMPERATURE CONTROL
A bedroom must have a dedicated heat source for winter months. Plug-in space heaters will not meet this requirement. Electric baseboards, steam registers, or ducted HVAC systems are required.
Ventilation is required during hotter months. Operable windows will meet the requirement.
7. AFCI PROTECTION
Arc Fault Circuit Interrupter-protected outlets and breakers will trip the circuit if a loose wiring connection or corroded wire casing causes sparking (arcing) within the walls. The heat buildup from the arc can cause a fire, and these devices are required (now in almost every room in new home construction) to minimize the risk of fire.
8. SMOKE ALARM
Each bedroom in a home must have its own smoke alarm, plus alarms in common rooms and hallways outside bedrooms.
…CLOSET(?)
No, a room does not need to have a closet to considered a bedroom. It may be more difficult to sell a home as a 3 bedroom when only one of the bedrooms has a closet, but according to the current IRC, all 3 would count!


