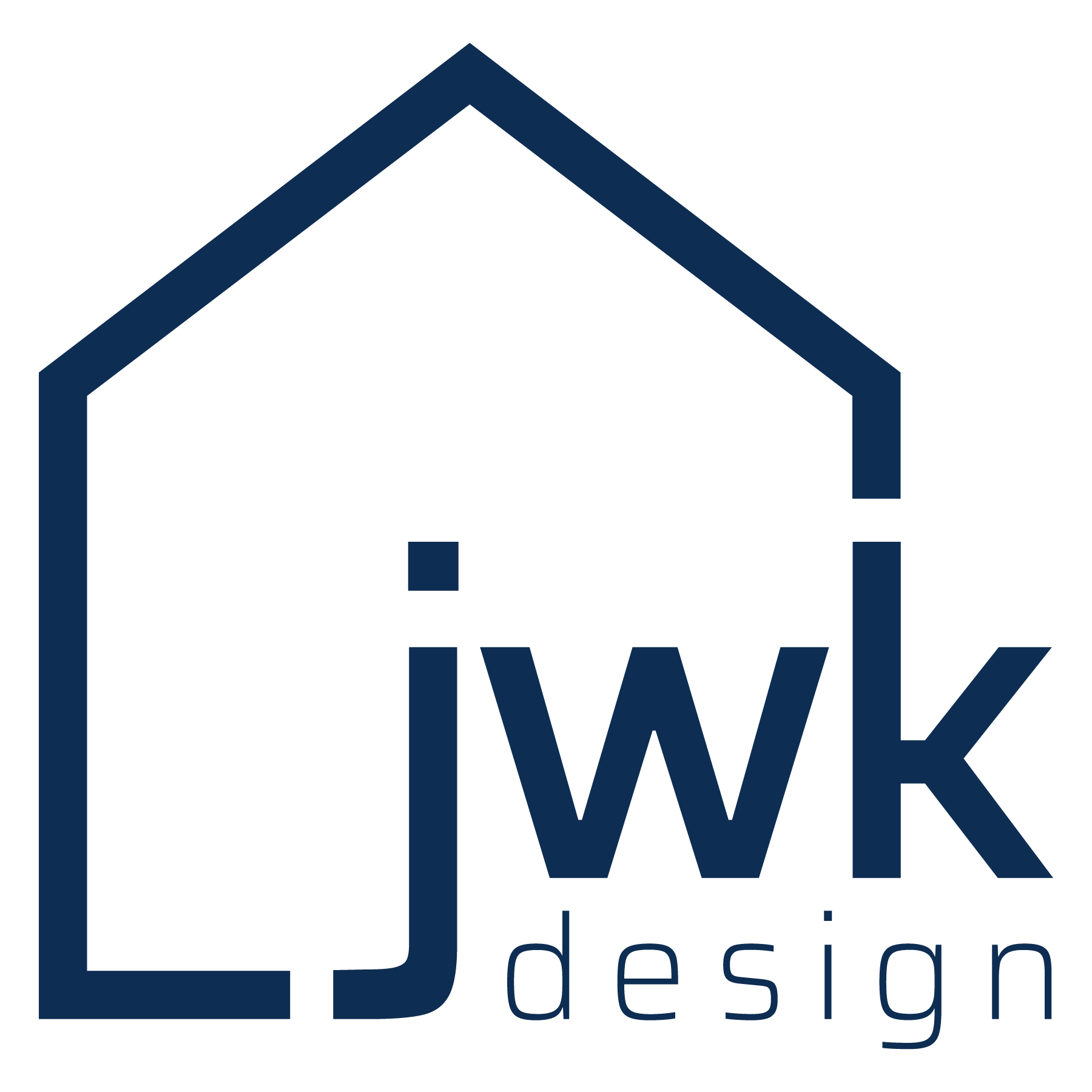You’ve always wanted that modern kitchen.
The backyard perfect for entertaining that you saw on HGTV.
The master suite you pinned to your Pinterest board.
The clean, streamlined house you fell in love with in last month’s Dwell magazine…
…but you’re not sure how to budget? Who to call? How to start?
Want to learn how I can help get you there?
I begin every client design with my ‘Concepts & Research’ process, which is specifically tailored to your scope of work. In this process, we’ll identifies your wants & needs for your construction project, study your existing property, detail the constraints you might have on the project (such as structural concerns, grading & drainage issues, neighborhood restrictions, code requirements, etc.), and outline potential roadblocks (legal, logistic, and most importantly, financial!). Looking at all these factors, we can come up with the best design concepts for your project and ensure that they fit your schedule and budget too.
I’ve developed this process because I’ve found over the years that when homeowners rush into detailed design or worse, start knocking down walls before truly exploring all their options and understanding the constraints of their home, their delays, cost overruns and headaches are magnified.
Think of it this way: you wouldn’t want your surgeon operating on you without a full diagnosis, would you? The Concepts & Research process gives us a diagnosis of your home and property before we put together your detailed plans, and certainly before we break ground. I prefer to spend a bit more time on research and realistic concepts than other firms who rush their clients straight into detailed design, racking up hourly fees for designs that might never be built.
PHASE 1 - CONCEPTS & RESEARCH
During this phase, we’ll meet at your property to:
+ Confirm the goals of the project
+ Review images you’ve saved (magazine clippings, Pinterest boards, Houzz Ideabooks, etc.)
+ Walk your property to understand the existing and proposed structure(s), views and neighbors, grades and drainage, vegetation and sun/shade patterns
+ Discuss potential layouts, utility planning, view opportunities, structural concerns, etc.
+ Measure your existing property and features to understand and document what we’re working with
At the end of this phase, you’ll have a detailed report that provides all the information you need to take the next steps and make the right decisions.
This report includes:
+ The overall scope of work, functions of each space and aesthetic that we’re working towards
+ Your existing property conditions and constraints
+ Hand-drawn sketches of 2 conceptual interior floor plan, exterior elevation and/or landscape plan options
+ Their associated construction cost ranges
+ A detailed schedule of JWK DESIGN services and fees for Phase 2 work (so you know what to expect moving forward in the detailed design phase)
PHASE 2 - DETAILED DESIGN & CONSTRUCTION OVERSIGHT
Based on the designs, discussions and decisions we make during Phase 1, I’ll present several options for bringing your project into reality.
The amount of drawings & documentation, their level of detail, my involvement in bidding, selecting and managing contractors can all be custom-tailored to your schedule & budget.


